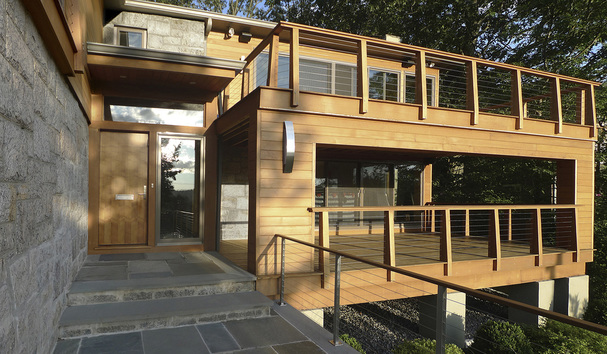T A Y L O R R E S I D E N C E 2 0 1 3 A I A D E S I G N A W A R D W I N N E R

The Taylors clearly stated their goal to the architects: to design a glass house on top of a rock summit overlooking the Hudson River. Unfortunately, the site was occupied by a large shoebox ranch that was awkwardly jammed onto the rocks in 1948. A treacherously steep stone staircase presented visitors with a vertiginous approach to the house. The roof structure was a hulking hipped mass with small overhangs, and the only acknowledgment of the spectacular view was a six foot long picture window in the living room. The house was the antithesis to the design ideas the owners wanted to see on the site, yet it was necessary to use as much of the existing structure as possible to meet the initial target of $500,000 total construction cost. The challenge to realize their vision of a modern glass home was daunting.
To keep within the budget, the footprint, roof structure, and interior layout of the bedrooms remained. But in almost all other aspects the house was changed. To soften the harsh fit of the original house to the site, details were incorporated to evoke an organic and relaxed harmony. Asymmetry, tapered rather than rectangular wood members, earth tone colors, deep overhangs, and natural materials were introduced. To capture the breathtaking views, it was necessary to break up the box and create transparent planes and viewing platforms. Glass walls wrapping the corners were emphasized, allowing sweeping views of the river at the front of the house and dramatic rock outcroppings at the rear.
Ipe decks were designed to run along the three glass planes at the front façade, providing access to the outdoors at primary living areas. Stainless steel cable railing combined with the warmth of angled cedar railing posts create a rhythmic interruption of horizontal deck bands, while minimizing the effect on view. In keeping with the organic themes, the rear patio was built with Ipe planking to fit the irregular shape of the rock outcroppings, with the tapered cedar members of a brise soleil providing shade and a delicate play of light and shadow throughout the day.
The massive stone staircase was removed, and in its place a vertical element was designed, using salvaged granite to break the horizontal lines of cedar siding. Upon entering the house, a floating oak staircase with splayed bottom treads takes you up to a large flowing space where built-ins define the space rather than sheetrock walls. The kitchen has no upper cabinets, allowing views through the house from the rear patio through the family room, dining area, kitchen, and living area areas. Amber-stained sugar pine wraps the walls of the living room which support sapele mahogany shelves and caramelized bamboo cabinets. Five different species of wood were used to give the interior warmth, in contrast to the bright white ceiling and countertop surfaces.
With this transformation, the owners liken their new home to a glass treehouse - achieving the informal yet striking living space they envisioned for their family.
To keep within the budget, the footprint, roof structure, and interior layout of the bedrooms remained. But in almost all other aspects the house was changed. To soften the harsh fit of the original house to the site, details were incorporated to evoke an organic and relaxed harmony. Asymmetry, tapered rather than rectangular wood members, earth tone colors, deep overhangs, and natural materials were introduced. To capture the breathtaking views, it was necessary to break up the box and create transparent planes and viewing platforms. Glass walls wrapping the corners were emphasized, allowing sweeping views of the river at the front of the house and dramatic rock outcroppings at the rear.
Ipe decks were designed to run along the three glass planes at the front façade, providing access to the outdoors at primary living areas. Stainless steel cable railing combined with the warmth of angled cedar railing posts create a rhythmic interruption of horizontal deck bands, while minimizing the effect on view. In keeping with the organic themes, the rear patio was built with Ipe planking to fit the irregular shape of the rock outcroppings, with the tapered cedar members of a brise soleil providing shade and a delicate play of light and shadow throughout the day.
The massive stone staircase was removed, and in its place a vertical element was designed, using salvaged granite to break the horizontal lines of cedar siding. Upon entering the house, a floating oak staircase with splayed bottom treads takes you up to a large flowing space where built-ins define the space rather than sheetrock walls. The kitchen has no upper cabinets, allowing views through the house from the rear patio through the family room, dining area, kitchen, and living area areas. Amber-stained sugar pine wraps the walls of the living room which support sapele mahogany shelves and caramelized bamboo cabinets. Five different species of wood were used to give the interior warmth, in contrast to the bright white ceiling and countertop surfaces.
With this transformation, the owners liken their new home to a glass treehouse - achieving the informal yet striking living space they envisioned for their family.