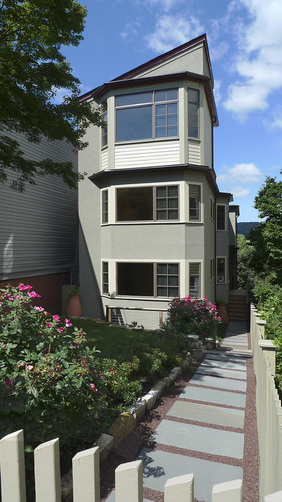R I V E R T O W N H O U S E W I N N E R of 2 0 1 0 A I A D E S I G N A W A R D

River Town House was designed as a model for a new type of dwelling that places a high priority on health, environmental and natural resource conservation. The project uses principles of sustainability that earned it the first LEED for Homes platinum rating in Westchester County. Innovative ideas were explored to rebuild a property in an aging downtown’s multi-residential district. These ideas include the use of green methods and materials to conserve non-renewable energy and materials, the use of materials that are sustainably harvested, and the support of pedestrian access, mass transit and other alternatives to fossil-fueled vehicles.
River Town House is located on a 3,757 sq. ft. steeply sloped property on one of the main streets in downtown Hastings-on-Hudson, New York, with panoramic views of the Hudson River. The original two-family house, built around 1910, was reconfigured and enlarged, salvaging and reusing materials from the original structure to create an energy efficient two-unit condominium town house. Unit 1, located at the garden level, and has a 2,100 sq. ft. three bedroom layout, and Unit 2, at the upper and roof top levels, has a 1,550 sq. ft. three bedroom and studio layout. The floor plans are compact but open, providing a space efficient small house layout and a reduced carbon footprint, without sacrificing function and comfort.
In the development of the narrow site, which has small pockets of open green space typical of buildings in the downtown, eco-friendly features were explored. The front yard, which gives the street one of the only green spaces within 500 linear feet, was designed as a green driveway using a honeycombed recycled plastic material to hold the root system of a green lawn, thus preserving the open green space. At the west facing side of the house, a series of tiered levels cascade down the steep slope towards the river to optimize panoramic river views and access to outdoor spaces. Roof terraces and decks at each of the four levels provide indoor-outdoor relationships connecting the living environment to the exterior. The interior spaces along the decks are loft-like, with no interior supports, and open to the outdoors with a wall of large glass doors to create a sense of light and transparency. Delicate steel cables stretch between minimal supports at the deck railings, allowing the inhabitants to have the full impact of breathtaking river views. A green roof was created at the upper roof level, mitigating heat island effects, and rain barrels provide rain water harvesting.
As the former downtown railroad flat was transformed into a high performance green townhouse, the project provided a model for a new type of residence in the neighborhood. River Town House is unique in creating a synthesis of sustainability and design for living in the Hudson River Valley.
River Town House is located on a 3,757 sq. ft. steeply sloped property on one of the main streets in downtown Hastings-on-Hudson, New York, with panoramic views of the Hudson River. The original two-family house, built around 1910, was reconfigured and enlarged, salvaging and reusing materials from the original structure to create an energy efficient two-unit condominium town house. Unit 1, located at the garden level, and has a 2,100 sq. ft. three bedroom layout, and Unit 2, at the upper and roof top levels, has a 1,550 sq. ft. three bedroom and studio layout. The floor plans are compact but open, providing a space efficient small house layout and a reduced carbon footprint, without sacrificing function and comfort.
In the development of the narrow site, which has small pockets of open green space typical of buildings in the downtown, eco-friendly features were explored. The front yard, which gives the street one of the only green spaces within 500 linear feet, was designed as a green driveway using a honeycombed recycled plastic material to hold the root system of a green lawn, thus preserving the open green space. At the west facing side of the house, a series of tiered levels cascade down the steep slope towards the river to optimize panoramic river views and access to outdoor spaces. Roof terraces and decks at each of the four levels provide indoor-outdoor relationships connecting the living environment to the exterior. The interior spaces along the decks are loft-like, with no interior supports, and open to the outdoors with a wall of large glass doors to create a sense of light and transparency. Delicate steel cables stretch between minimal supports at the deck railings, allowing the inhabitants to have the full impact of breathtaking river views. A green roof was created at the upper roof level, mitigating heat island effects, and rain barrels provide rain water harvesting.
As the former downtown railroad flat was transformed into a high performance green townhouse, the project provided a model for a new type of residence in the neighborhood. River Town House is unique in creating a synthesis of sustainability and design for living in the Hudson River Valley.