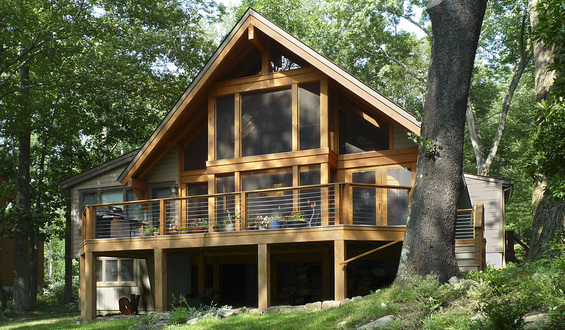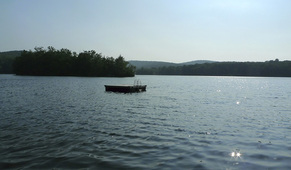B A U M O L S U M M E R R E T R E A T

This family retreat located on a gently sloping wooded bank overlooking Sagamore Lake was originally a 1,700 square foot log cabin built in the 1980s. The setting is ideal for finding solace in nature, removed from the congestion and noise of Manhattan. “There is no greater pleasure than relaxing and enjoying friends in a beautiful setting such as this,” says the home’s owner. Our firm’s design objective would be to reconfigure and redesign the house to provide a venue for this experience.
The stone fireplace and log wall facing the lake was removed and replaced with glass, extending 39 feet across the house and vertically to the underside of the rafters. The new glass expanse provides a lake view from most rooms in the house, other than bedrooms and baths, including the second floor loft. The fireplace that was originally the focal point of the great room was placed to the side of the glass wall, away from the view, and enclosed with a quiet veneer of bluestone. Adjacent to the great room, a new lake bath for showering after a swim and a home office were designed to allow leisure and work activities to co-exist.
To extend the public space for outdoor dining, a new 24 foot by 13 foot summer porch, designed to accommodate a table for twelve, was added to the house. When the weather is warm, glass doors between the summer porch and the great room open up to create one large unified space. The procession of living spaces logically relate to lakeside living: the kitchen and great room open onto the summer porch, which opens onto a deck overlooking the lakeside beach. All railings are made of steel cablerail stretched between cedar posts to visually minimize the impact of the deck structure on the view.
The cavernous 12:12 roof slope of the cathedral ceilings presented a challenge for interior lighting. The original light fixtures, consisting of light bulbs attached to 2” x 4”s hung from the ceiling, were ingenious but unattractive. The new lighting is similar in concept: glass cylindrical shaped pendants attached to steel lighting tracks are suspended from the ceiling. A cluster of these fixtures are located at each sitting and dining area. A brush stroke of frosted paint conceals the bulbs, and at the summer porch, streaks of blue and pink run through the glass shades. When the glow of sunset is reflected on the lake, these lights can be dimmed to give the effect of lit candles, creating a magical evening setting for dinner gatherings.
The stone fireplace and log wall facing the lake was removed and replaced with glass, extending 39 feet across the house and vertically to the underside of the rafters. The new glass expanse provides a lake view from most rooms in the house, other than bedrooms and baths, including the second floor loft. The fireplace that was originally the focal point of the great room was placed to the side of the glass wall, away from the view, and enclosed with a quiet veneer of bluestone. Adjacent to the great room, a new lake bath for showering after a swim and a home office were designed to allow leisure and work activities to co-exist.
To extend the public space for outdoor dining, a new 24 foot by 13 foot summer porch, designed to accommodate a table for twelve, was added to the house. When the weather is warm, glass doors between the summer porch and the great room open up to create one large unified space. The procession of living spaces logically relate to lakeside living: the kitchen and great room open onto the summer porch, which opens onto a deck overlooking the lakeside beach. All railings are made of steel cablerail stretched between cedar posts to visually minimize the impact of the deck structure on the view.
The cavernous 12:12 roof slope of the cathedral ceilings presented a challenge for interior lighting. The original light fixtures, consisting of light bulbs attached to 2” x 4”s hung from the ceiling, were ingenious but unattractive. The new lighting is similar in concept: glass cylindrical shaped pendants attached to steel lighting tracks are suspended from the ceiling. A cluster of these fixtures are located at each sitting and dining area. A brush stroke of frosted paint conceals the bulbs, and at the summer porch, streaks of blue and pink run through the glass shades. When the glow of sunset is reflected on the lake, these lights can be dimmed to give the effect of lit candles, creating a magical evening setting for dinner gatherings.

The new exterior walls are constructed of shiplap log siding to harmonize with the walls of the log cabin, but allow space for insulation. The ceilings in the great room and summer porch are tongue and groove cedar, punctuated by large 60” square skylights, which flood the space with daylight. Natural wood abounds throughout the interior; knotty cedar covers the walls covers the walls, oak is used on the floors, and a variety of woods species, such as maple, walnut, and teak can be seen at the custom made built-ins and furniture.
The homeowners asked for an interior space that was “not too formal” and that did not “feel that you could not touch anything.” The new design fulfilled this request with its combination of relaxed rusticity, transparency and openness. Anchored to the landscape and responding to the lakeside site, this summer retreat is both a place of reflection and celebration for its owners and their guests.
The homeowners asked for an interior space that was “not too formal” and that did not “feel that you could not touch anything.” The new design fulfilled this request with its combination of relaxed rusticity, transparency and openness. Anchored to the landscape and responding to the lakeside site, this summer retreat is both a place of reflection and celebration for its owners and their guests.