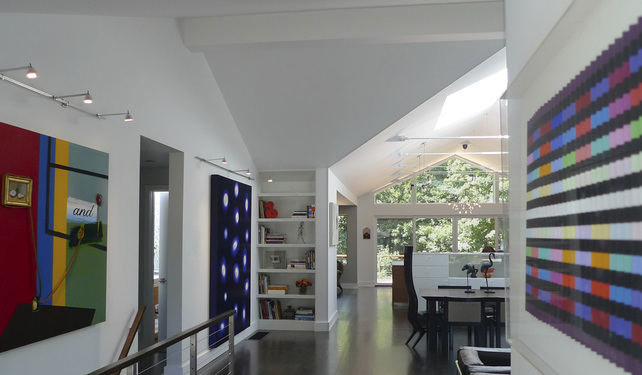A N G E L R E S I D E N C E 2 0 1 2 A I A D E S I G N A W A R D W I N N E R

To find a client whose priority is to transform her home into a model of sustainability is rare, but to work with someone so passionate about green construction that her site becomes a learning center and public forum on ecological building is extraordinary. With multiple public open houses and seminars held from March through August 2012, the project attracted hundreds of people – neighbors, students, architects, designers, builders, realtors, vendors – all gathered to learn the advantages of sustainable living.
As the anticipated first LEED for Homes certified project in the City of White Plains, a tour of the home was featured as part of the nationally-touring Das Haus pavilion exhibition held in the city’s downtown, which promotes advanced sustainable construction technologies to the public. With 76% increased energy efficiency over International Energy Conservation Code and 94% of construction waste diverted from landfill, the project exceeded its conservation goals.
Originally 2,297 SF, the 1950s ranch home was gutted and increased to 3,893 SF with an enlarged open Living/Dining/Kitchen area and deck, and the addition of a Master Bedroom suite – all opened up to the surrounding woodlands. The interior space is flooded with daylight by large expanses of glass and skylights, reducing electrical demand and creating a gallery-like space for large gatherings and the owner’s art collection.
The heating, air conditioning, and domestic hot water are supplied by a direct exchange ground source geothermal system. A heat recovery ventilation system maintains a healthy indoor air climate. Solar PV panels on the roof provide 7.8 KW of electrical power to cover the full electricity demand for the house.
All lighting fixtures are energy-saving LED and fluorescent, all paint products are VOC-free, and all cabinets and construction materials are formaldehyde-free. To reduce water demand, the landscape design makes use of drought-resistant native plants and all irrigation is provided by an underground rain harvesting collection system.
A new glass and stone entry, and a new roof with deep overhangs add visual interest; the existing aluminum siding was upgraded to natural cedar; and the asphalt driveway was replaced by two rows of locally-harvested stone tire tracks. Within a reasonable budget, our client led by example to inspire others, showing that green choices and aesthetic choices work in delightful harmony with each other.
As the anticipated first LEED for Homes certified project in the City of White Plains, a tour of the home was featured as part of the nationally-touring Das Haus pavilion exhibition held in the city’s downtown, which promotes advanced sustainable construction technologies to the public. With 76% increased energy efficiency over International Energy Conservation Code and 94% of construction waste diverted from landfill, the project exceeded its conservation goals.
Originally 2,297 SF, the 1950s ranch home was gutted and increased to 3,893 SF with an enlarged open Living/Dining/Kitchen area and deck, and the addition of a Master Bedroom suite – all opened up to the surrounding woodlands. The interior space is flooded with daylight by large expanses of glass and skylights, reducing electrical demand and creating a gallery-like space for large gatherings and the owner’s art collection.
The heating, air conditioning, and domestic hot water are supplied by a direct exchange ground source geothermal system. A heat recovery ventilation system maintains a healthy indoor air climate. Solar PV panels on the roof provide 7.8 KW of electrical power to cover the full electricity demand for the house.
All lighting fixtures are energy-saving LED and fluorescent, all paint products are VOC-free, and all cabinets and construction materials are formaldehyde-free. To reduce water demand, the landscape design makes use of drought-resistant native plants and all irrigation is provided by an underground rain harvesting collection system.
A new glass and stone entry, and a new roof with deep overhangs add visual interest; the existing aluminum siding was upgraded to natural cedar; and the asphalt driveway was replaced by two rows of locally-harvested stone tire tracks. Within a reasonable budget, our client led by example to inspire others, showing that green choices and aesthetic choices work in delightful harmony with each other.